
October 27th, 2016--The PRCS expansion plan includes building 9 new classrooms, expansion of the lunch shelter and parking expansion which adds 12 more parking spots as well as landscape and hardscape improvements, gym entry plaza as well as collaborative spaces both inside and outside. Concerns raised were the need for additional parking and the need for a crossing guard on Mason. This project is in response to the higher than expected growth of students at PRCS.
The process began in May of 2015 when permission was requested and a contest was started for design and build teams. 3 applications were reviewed and the team chosen was HPI Architecture and Amoroso Construction. The project is now awaiting DSA (state) approval which is expected to take 6 to 9 months and is a key unknown for the project. Estimated project completion is the first quarter of 2019, however they are targeting the third quarter of 2018 before school starts.
-Jason Hector
There will be a Pre-Construction Community Meeting 1st quarter 2017.
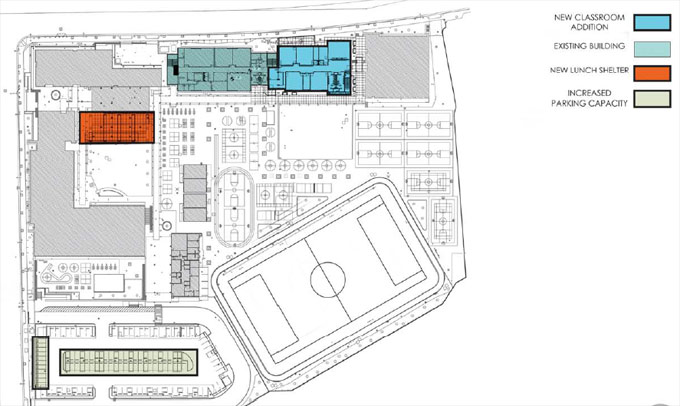
Site plan showing location of new buildings
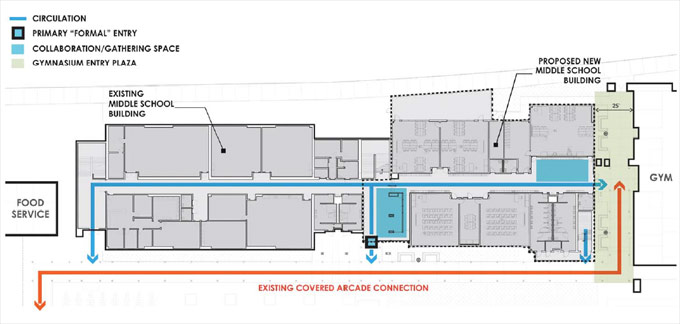
New Middle School Floor Plan
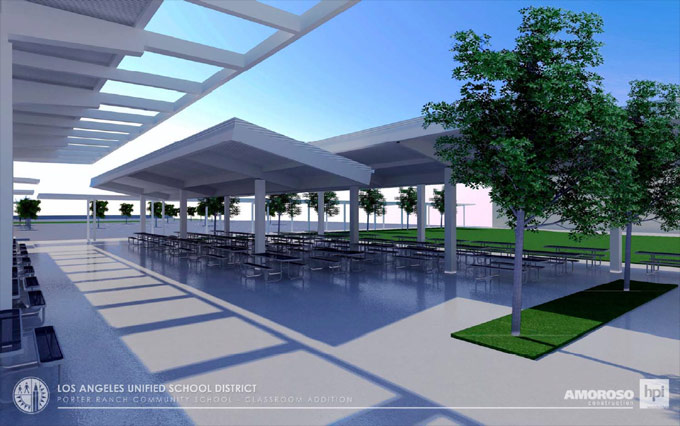
New lunch shelter
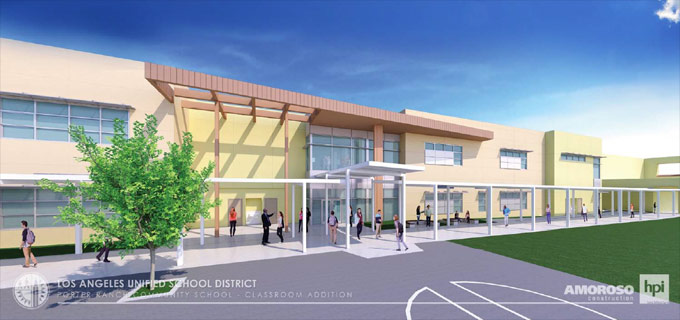
New Middle School Building looking towards the gym
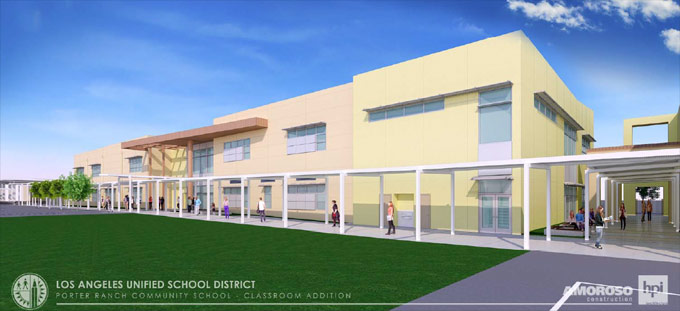
New Middle School Building looking towards existing Middle School Building
LAUSD Presentation from October 26, 2016 Meeting
We last heard a presentation on this April 2015. View April 2015 Project Information.