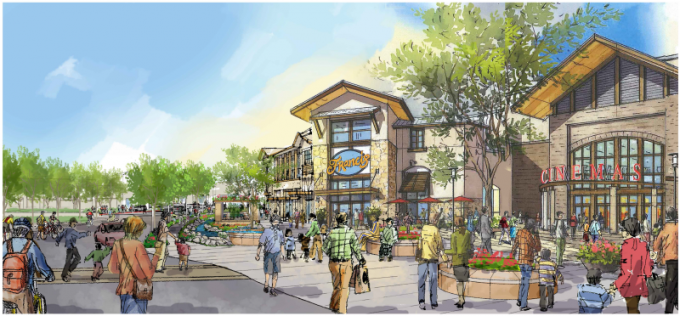
There is an upcoming hearing on July 13, 1pm at the Marvin Braude San Fernando Valley Constituent Services Center, 6262 Van Nuys Blvd, Room 1B, Van Nuys, 91401, regarding the proposed Village at Porter Ranch which is slated to begin next year.
Over the past few years we have had a number of community meetings regarding this development and as a community, have overwhelmingly approved it moving forward. But now this will be a much needed “shot in the arm” for us all who have felt the impact of being ground zero to a major disaster. If you have time to go to the hearing, please do so and let them know how much we are looking forward to this development being completed. We are all ready to hear talk of Porter Ranch and it once again being about what a great place it is to live and work. We want our new story to be that of Porter Ranch being part of the “good stuff” happening in our city.
Here are some details provided by Shapell on the development:
The design inspiration is the casual elegance of California wineries, with a clean and modern feel. The materials will include some traditionally rich textures of stone and wood, combined with elements such as standing seam metal roofs and corten steel accents. Overall the design will be sophisticated and elevated. The retail element will include an oversized pedestrian and activity zone which will be programmed with a number of passive and active areas including significant outdoor dining areas, meeting/chat areas with soft seating, firepits, and a park-like water feature area. At the heart of the project is an event lawn and main street which can host community events such as art fairs and farmers markets. We've responded to the community's request to include a community meeting room at the heart of the project, which will include a 4,000-square foot meeting space together with an 1,800 square foot outdoor terrace overlooking the event lawn. That meeting room will be available for the community to use, and will be built as part of the project, at Shapell's cost. The provision of the community room is proposed to be in lieu of a dedication of a 2-acre site for future unspecified community uses, for which there is no City funding to construct any facility and therefore the community benefit would be in an indeterminate timeframe.
Shapell intends to exceed the CALGreen standards for building sustainability, including the use of solar panels where possible, and the LEED certification of a 50,000-square foot medical-office building. Water treatment will include underground bio-retention tanks to capture and clean stormwater runoffs. The stormwater capture system will be connected to the on-site irrigation system to reduce water use. Landscaping will be drought tolerant to further reduce water needs, and tree canopies will meet, and in some cases exceed, the requirements for project shading. Cool roofing will be employed to reduce energy use. Permanent shade structures will be employed throughout the site to provide sheltered seating and gathering places. On-site electric car charging will be provided in excess of the minimums required. Finally, the project layout is intended to promote pedestrian connectivity between the nearby residential neighborhoods, including direct access from the Aldea community and the future multi-family project.
The PRNC held a meeting that was standing room only in September 2015 where we heard a complete presentation with images on this project. More details on the project including schematics.
Public Hearing Notice