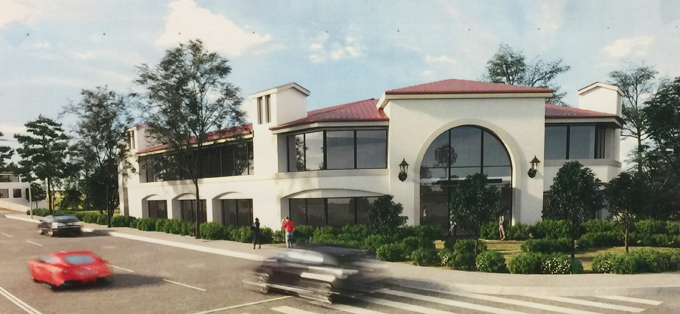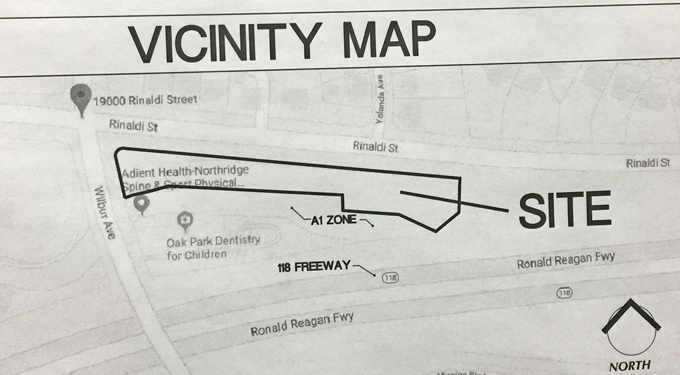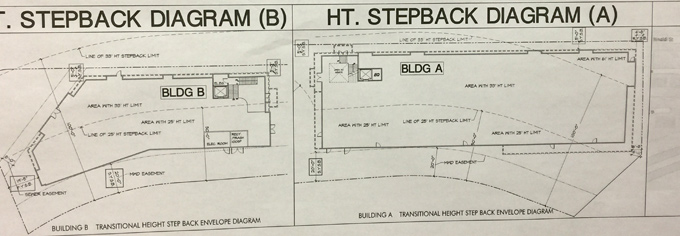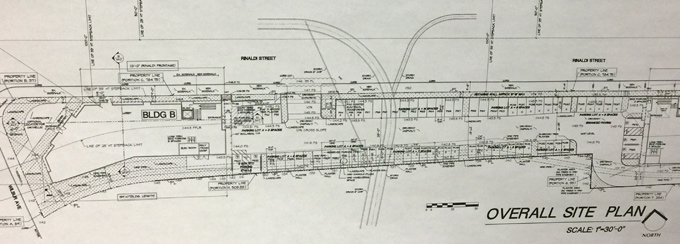March 2020 Update: The height variance was approved by City Planning on March 9, 2020

At our January 15, 2020 meeting we heard a presentation from the developer and architect of buildings planned for the south east corner of Rinaldi St. and Wilbur Ave. This location has been vacant for a long time and was just this last year the location of a Christmas Tree lot. The lot is wide along Rinaldi St, but not very deep because of the 118 freeway and a medical office building. The lot presents some unique challenges due to its shape, slope and the presence of a water main along the 118 side of the lot. They are not permitted to build anything on top of the water main so as to allow access to it for maintenance.

The plan calls for two similarly style buildings with parking in between. Access would be on Rinaldi St. Their first design was for buildings in a more modern style similar to the look of the new Kaiser building at Porter Ranch Dr. and Rinadli St. However, the Council District 12 office suggested a design which would be more consistent with the surrounding homes and office building, which is the design which was shared at the meeting.

The overall site plan shown below puts into perspective the buildings and parking.


In the above rendering of the building furthest from Wilbur, the slope of the site vs. the street is more obvious. The developer received a height variance to build a taller building, because otherwise on the eastern end of the project, building utilities on the roof would be very visible to passersby.